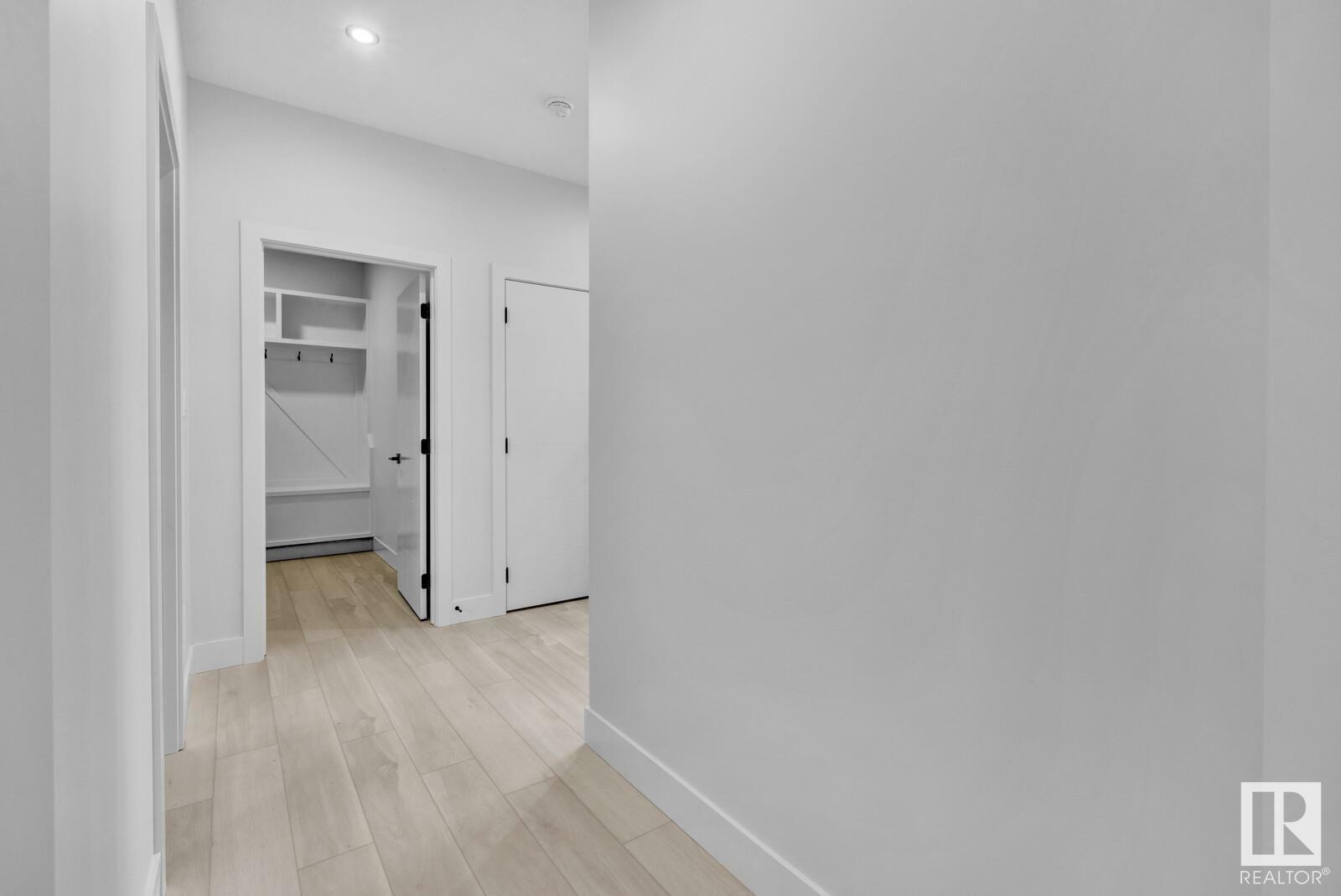


54 Wynn Road Fort Saskatchewan, AB T8L 0W5
E4397656
Single-Family Home
2024
2 Storey
Listed By
REALTORS® Association of Edmonton
Last checked Sep 8 2024 at 4:11 AM MDT
- Full Bathrooms: 3
- Additional Rooms:
- Amenities: See Remarks
- Amenities: Washer
- Amenities: Stove-Electric
- Amenities: Refrigerator
- Amenities: Hood Fan
- Amenities: Garage Opener
- Amenities: Dryer
- Amenities: Dishwasher-Built-In
- Foundation: Concrete Perimeter
- Natural Gas
- Forced Air-1
- Unfinished
- Full
- Roof: Asphalt Shingles
- Double Garage Attached
- Double Garage Attached
- 2
- 2,244 sqft

Description