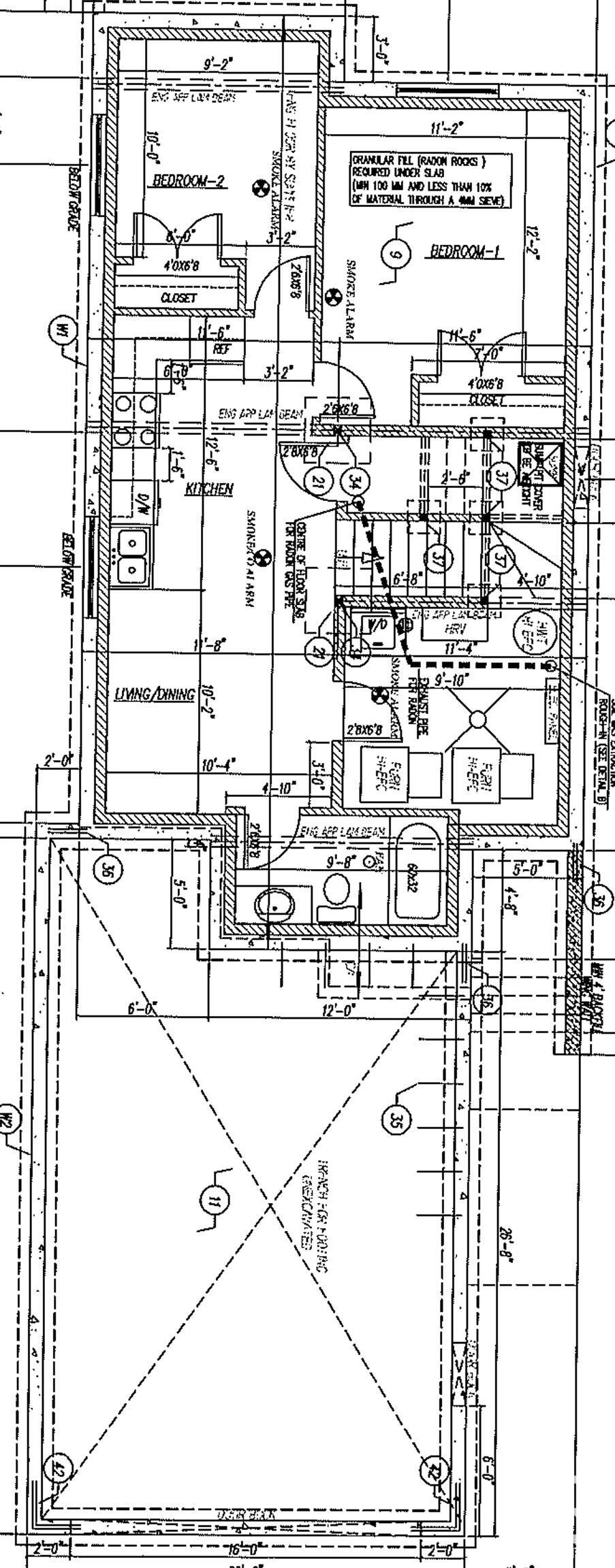

57 Wynn Road Fort Saskatchewan, AB T8L 1P3
E4440317
Single-Family Home
2025
2 Storey
Listed By
REALTORS® Association of Edmonton
Dernière vérification Juil 31 2025 à 10:59 PM MDT
- Salles de bains: 3
- Amenities: Dishwasher - Energy Star
- Amenities: Dryer
- Amenities: Garage Opener
- Amenities: Hood Fan
- Amenities: Refrigerator
- Amenities: Stove-Electric
- Amenities: Washer
- Additional Rooms:
- Foundation: Concrete Perimeter
- Forced Air-1
- Natural Gas
- Full
- Unfinished
- Toit: Asphalt Shingles
- Double Garage Attached
- Double Garage Attached
- 2
- 1,996 pi. ca.

Description